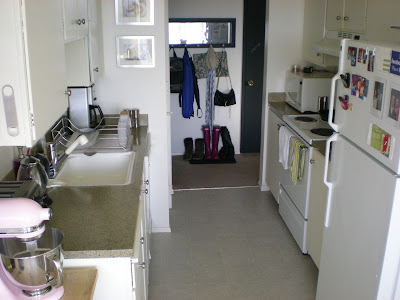Most of the people reading this blog are friends and family, so I feel comfortable posting a few pictures of our living space. Nearly all of you are on the East Coast, so you haven't had a chance to see our place yet! (Except through my Skype tours.)
 |
| Our living room. That's Tidbit's cage, you can almost see her in the bottom lefthand corner of the pic. |
 |
| The dining area (the table can be extended to seat 6) |
 |
| View from the entrance. I had that Toronto subway poster specially made. |
There is also an office/makeshift guest bedroom, two bathrooms, master bedroom, and the kitchen of course!
 |
| Where the magic happens. (or more recently, the non-magic) |






beautiful!
ReplyDeleteI just noticed that you have the "w" from anthropologie, and I bought the "t" lol...why are we the same people.
ReplyDeleteNice transit poster. Where did you get it made?!? Transportation nerds (read: me) want to know.
ReplyDeleteIt looks great. What a beautiful apartment.
ReplyDelete